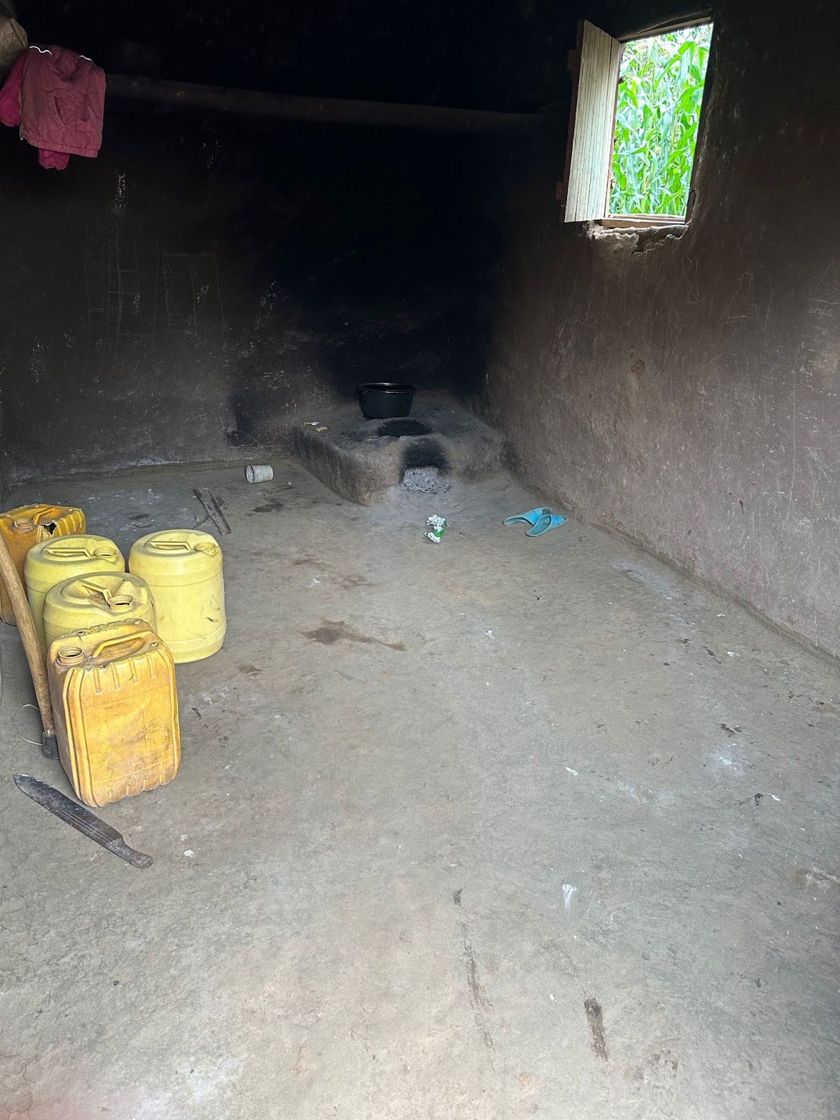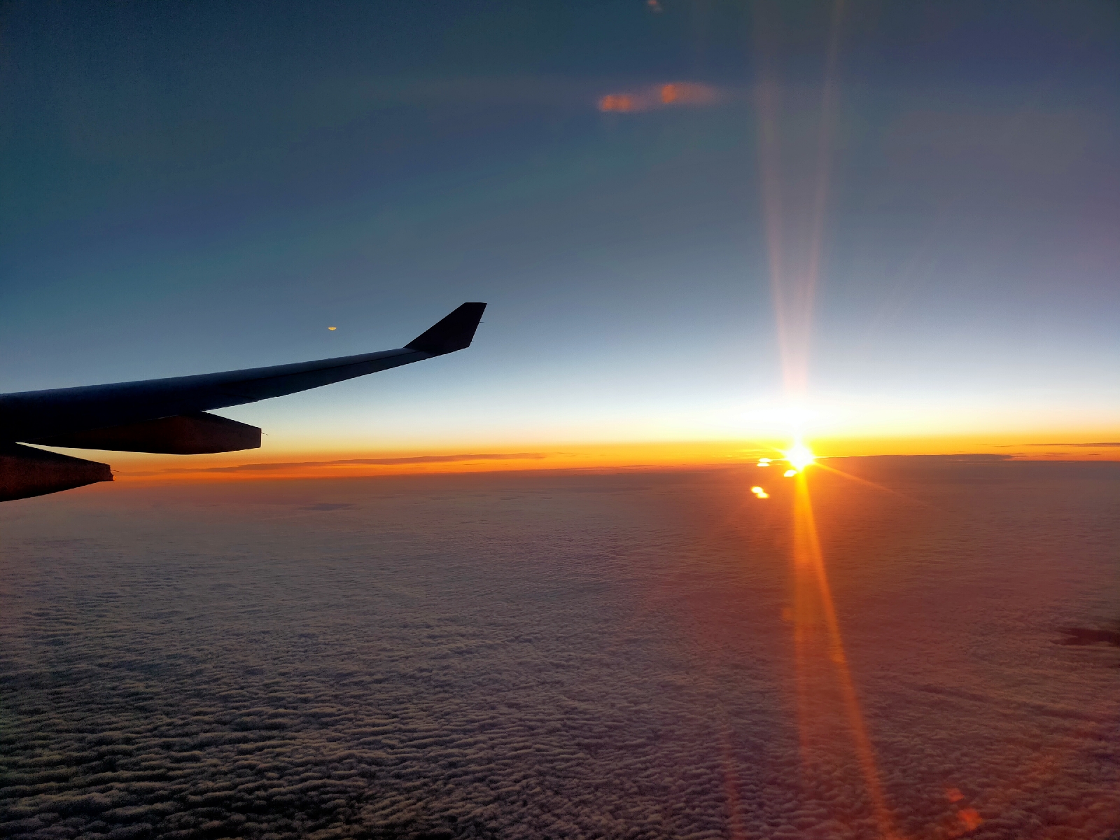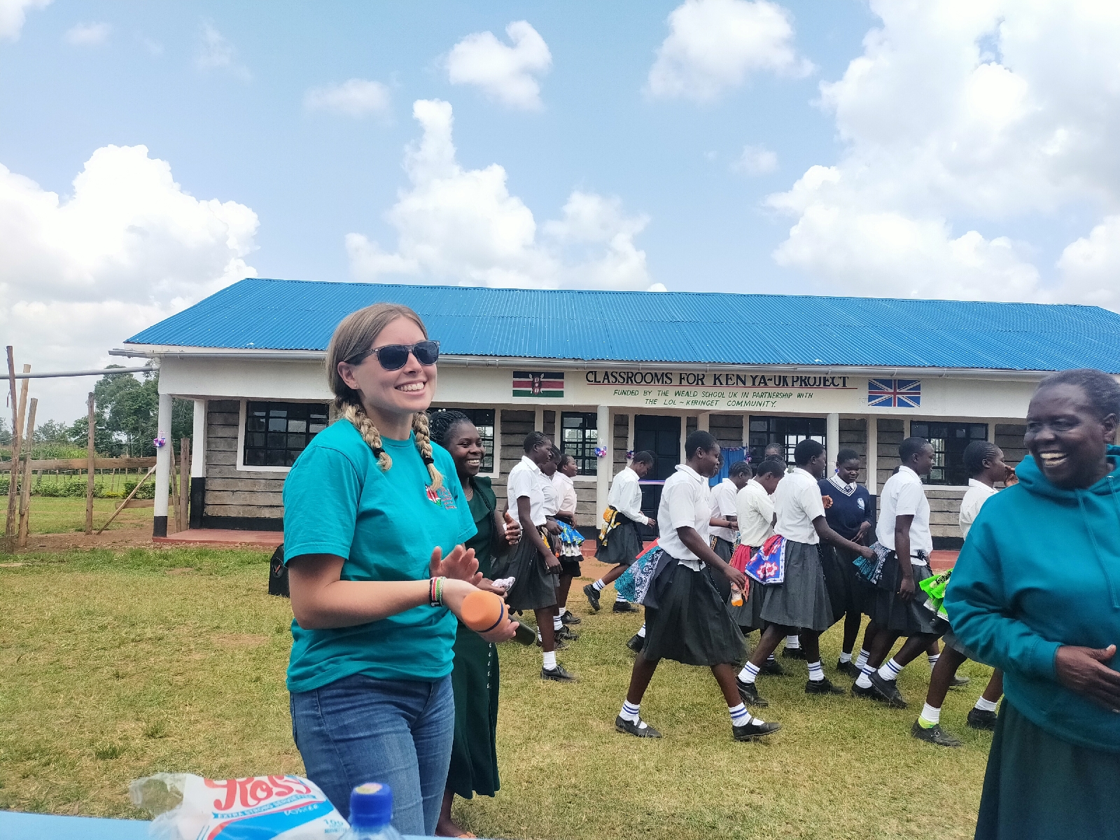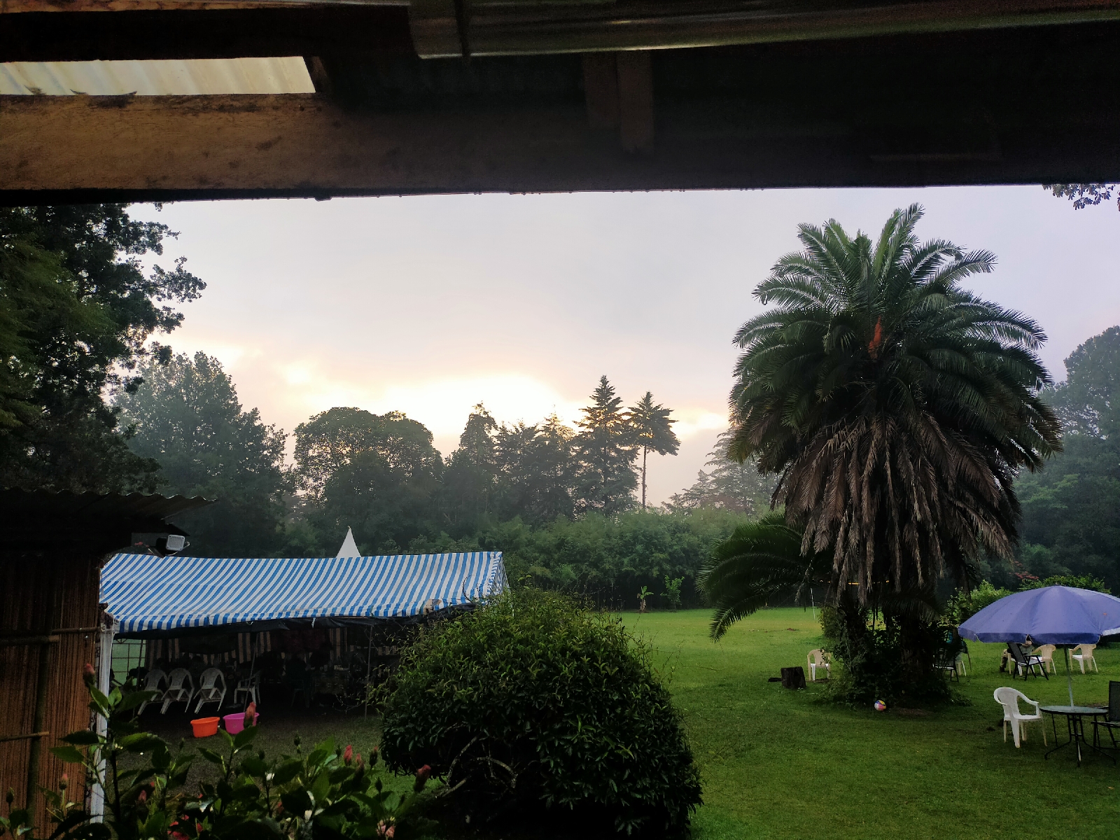Day 9 - Thursday
It is now really clear that the social/cultural shyness between our students and the builders we are working with has all but gone. The building work itself is now at a really slow pace as the students have managed to work on the wire formers, for the columns and lintels, so well that these are created and ready before the concrete on the columns has set so it now becomes something of a waiting game on site.
Locals
This has given our students more time to interact with the students and also the locals. So today I wanted to share with you what some of the local housing is like near to the schools.
I met Willy, on Wednesday, next to Namanda primary school, he lives right next to it and I walked over to ask if we could visit his home. He replied by asking what did I want to learn, which I thought was an interesting reply but my simple reply was to see how Kenyan's live. My students will have never been inside a Kenyan home and it would be really good for them to see. He agreed and our students managed to negotiate the fence into his homestead.Willy's story is actually quite interesting, his father lived on the plot before him and his father worked on the land for an English colonial named Nelson. Nelson left the plot to Willy's father who lived on the plot ever since. Unfortunately, the original house no longer survives but Willy showed us the house that he built.
His house is a wood-framed house with mud walls and a corrugated tin roof. It is a multi-roomed house and his lounge was surprisingly big with a number of sofas and armchairs. It took him about 2 months to build it and it has survived for about 10 years so far. He relies on solar power for his electrical needs and actually, he seemed quite comfortable in his house.Next to the main house is an outbuilding which houses the kitchen. The kitchen is simply a place where food is cooked. In the corner of the room is a mud-built stand which a fire is placed underneath and then cooking pots are placed on top. It is essentially campfire cooking with a mud stand to support the pots. These kitchens get really hot when the fire is going.Just outside of the kitchen is the washing up area which is just a multi-tiered wooden stand where the washing up is down outside.
Willy's water source is a bore hole in the ground which, unfortunately for him, is in need of repair as it has collapsed so he needs to wait until the dry season to dig it out in order to repair it.
Over at Ereng primary school, we talk a walk this morning to some other local houses within walking distance of the school. Here we met a number of families and were welcomed into their homes. The first was a family that are a great support to the school. Their agreement to share the drive up to their house allowed the school to be built there in the first place so the school are incredibly grateful to them.This first house was of a brick-built construction and again was a single-storey, multi-roomed house. There is something of a ceremony about being welcomed into a house and we were educated about the etiquette for being welcomed. Usually, the woman of the house would welcome guests in and although the man of the house was out working on the land had he have been in he would have remained in the house leaving the woman to welcome guests in. This house has a door out of the back towards the garden and kitchen, again in a separate building, which would normally be out of bounds for guests. It is a real taboo for a guest to enter someone's house other than the front door, but we were permitted to exit through the door as a courtesy.
Her kitchen was fairly similar to Willy's with a stand in the corner and the fire was going so it was essentially like walking into a sauna! In the kitchen, there is also a shelf where firewood is gathered and stored so that when it rains cooking can still happen without the need to go out and gather wood. I imagine this also helps dry out the wood to reduce the smoke created by burning the freshly gathered wood.
Also on her plot is another house built by her son. He is working on the building site so we were not able to see inside. His house was to the side of the main house as they are not allowed to build in front of their father's house but to the side. I asked what would happen to the main house once the father dies and this is usually left to the grandchildren!
We then set off to a couple of more houses. We saw a couple more mud structures and a brick-built house. The houses all had kitchens separate from the main house, with one of them having a significantly upgraded kitchen.
The floor had a coated feel to it and the cooking stand was clearly made from a mould with multi-pot stands and even a space to put the pots to keep the food warm.We also saw various different colours on the walls. Whilst this looked like paint it was actually different coloured mud! The houses whilst being similar in style had different styles of decoration and this may have had something to do with the different tribes that the people were from. I wasn't totally sure as there were a few moments where I was lost in the translation. Our guide the chairman of the school explained where the last ladies' house tribe were originally from, using a 'well-placed' map of Kenya from one of the student's t-shirts. Not saying any more about this! Her tribe were from the north of the country where the land is very dry and barren, not like Transnzoia where it is largely green and arable land. She moved to the area here to raise the kids and get them through school, whilst the rest of the family remains in the north with the tribe.
The different houses were a real eye-opener for our students and teachers. The houses were largely clean and very tidy. The last house had tinsel decorated around the walls, which was used as garlands when he children graduated. She keeps them up around the house to remind her of these occasions together with her children's certificates of graduation.








Comments
Post a Comment